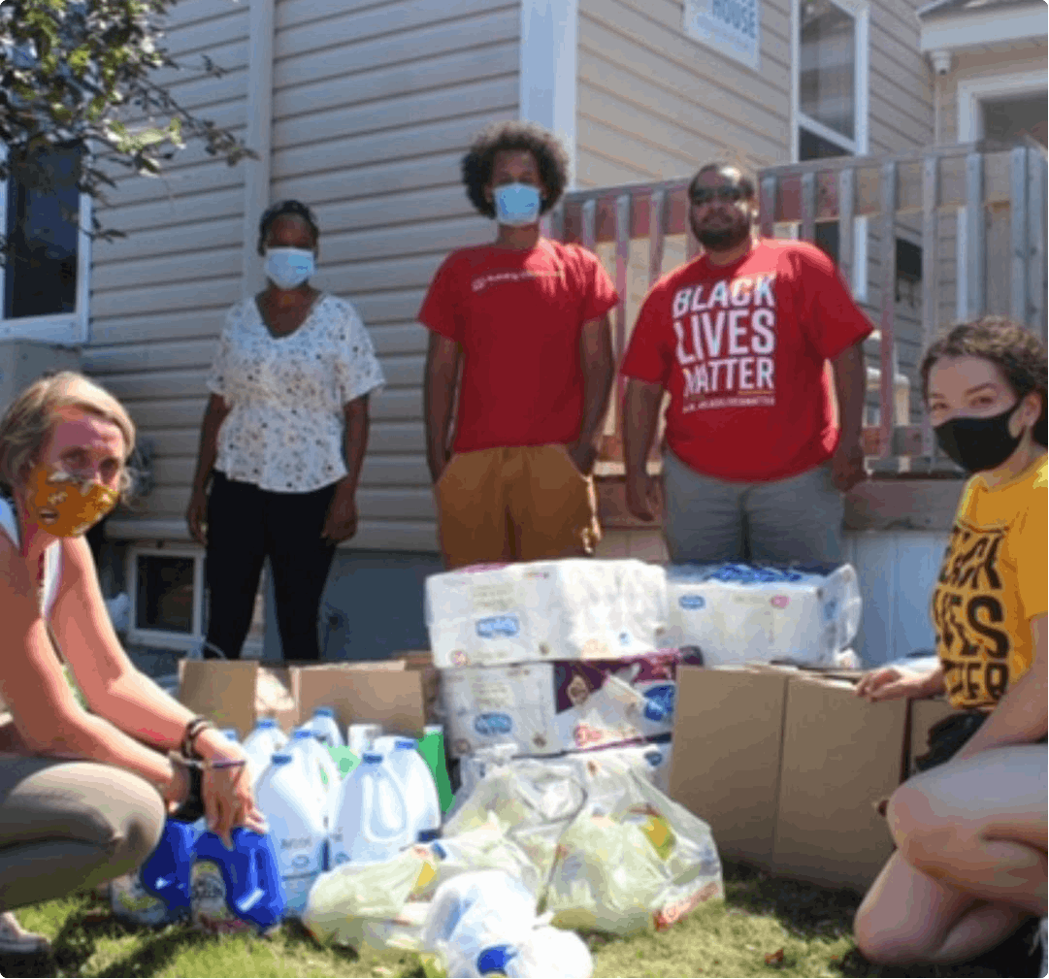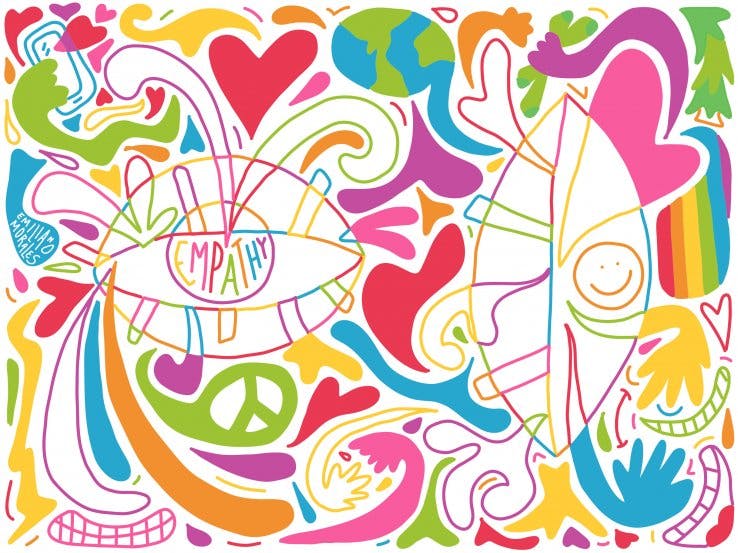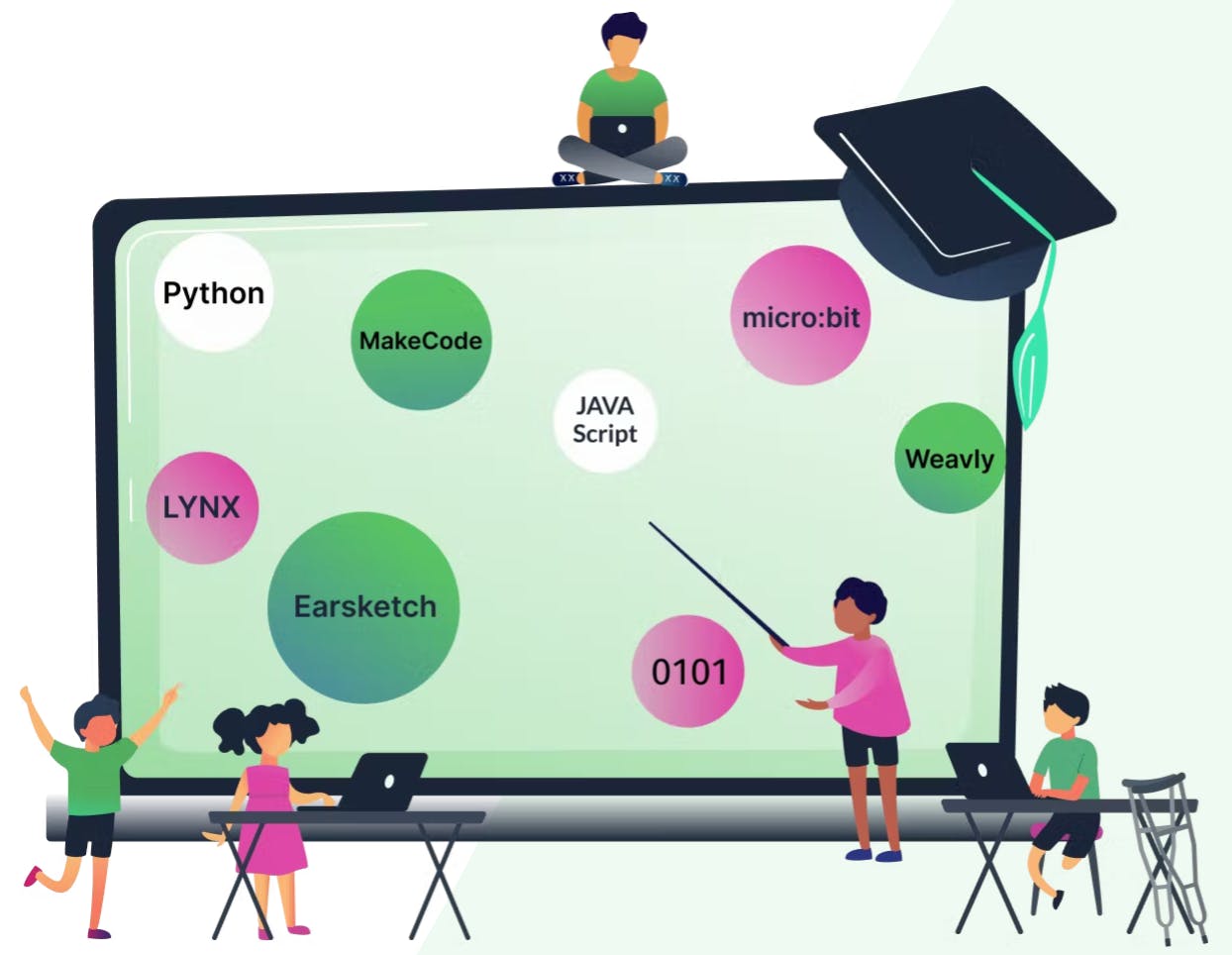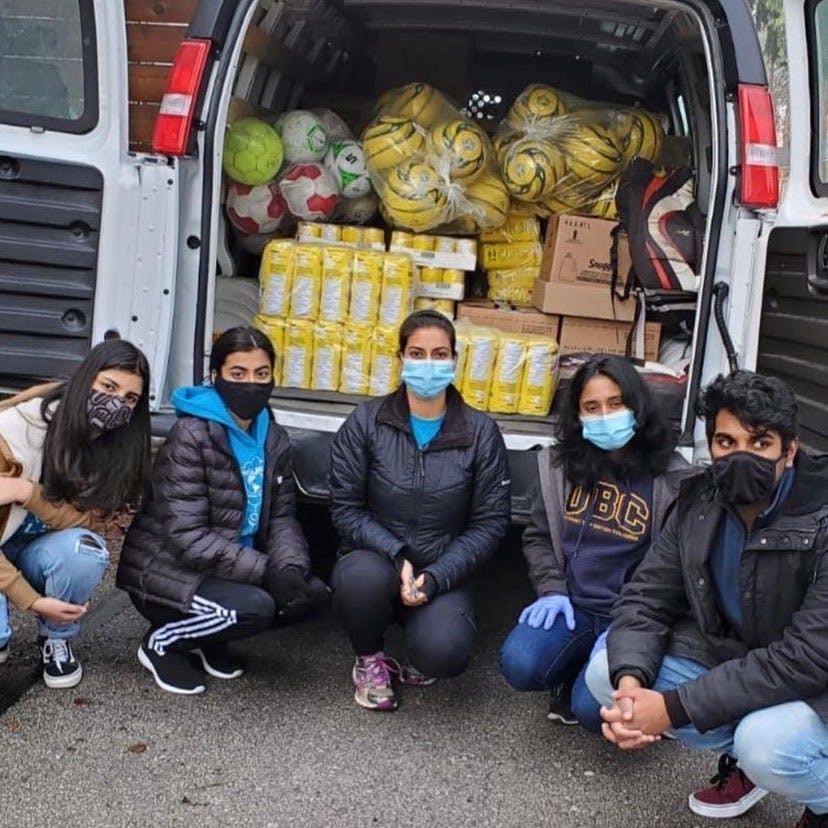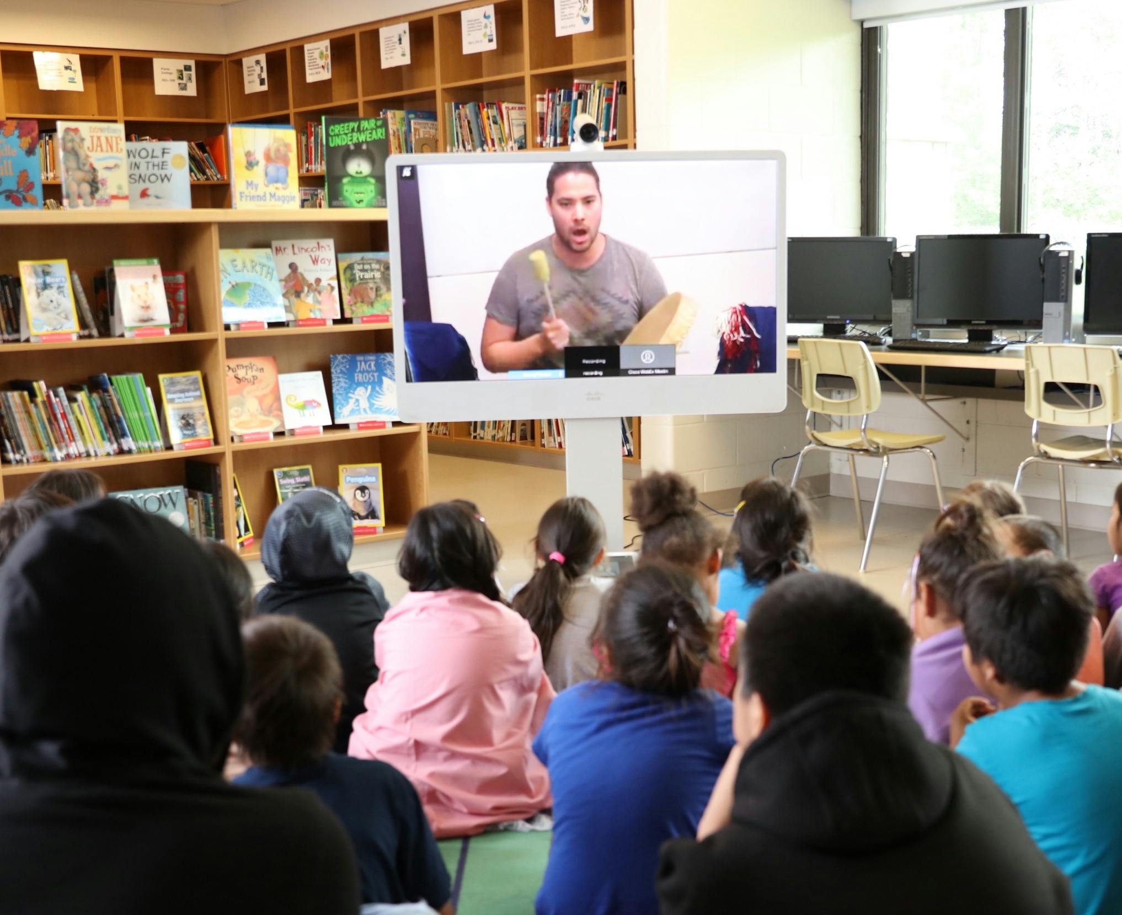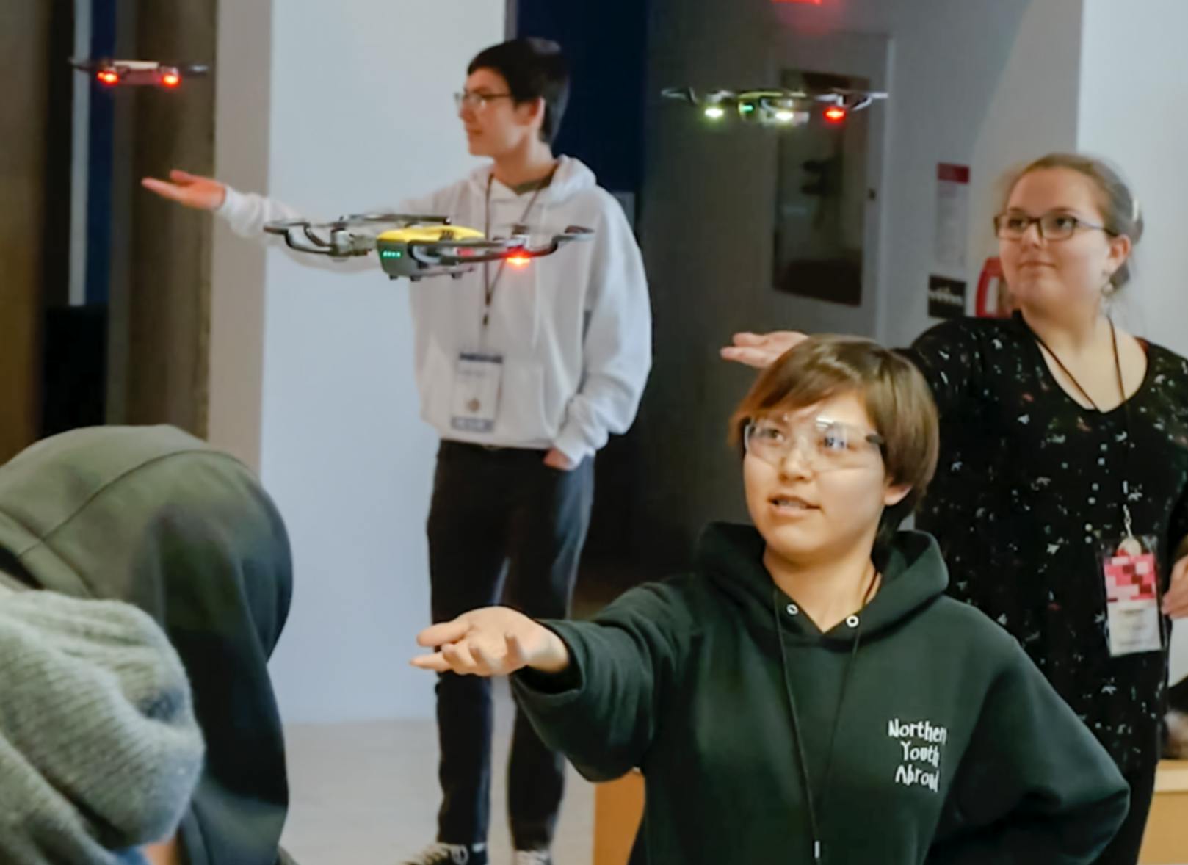Advanced Search
Keywords:
Collections
Any Collections
#Occupy Protest Signs
5 Years of TakingITGlobal: I AM TakingITGlobal
Addressing Global Challenges
Adobe Youth Voices Celebrates Global Dignity Day 2013
Adobe Youth Voices Celebrates Global Dignity Day 2014
Belonging
Cities: Street Life
Climate Change
Climate Change in My Back Yard
Communicate: Talk to Each Other
Creativity in Quarantine
Dare to Reshape Our World
Defining Moments
Defining the Struggle for Peace
DeforestAction: Project Borneo
Developing Connections, Competencies, and Creativity
Different Places, Different Spaces
Disability: Belonging to the Body
ECO Ad Mashup
Entrepreneurship: A Dream Job
Evoke - Évoquer
Food: We Are What You Eat
From Residential Schools to Reconciliation: A Celebration of Art & Writing
Global Creative Contest
Global Mosaic
Global Youth Culture Contest
Hidden Realities
HIV/AIDS Digital Quilt Contest
HIV/AIDS: A Life in 15 Seconds
Images of Intolerance
Imagine What is Possible
Imagining Histories
Imprints
Imprints Art Contest Collection
International Polar Bear Day Art Contest
Interpretations of Wellness and Illness
Ken Saro-Wiwa Foundation
Leadership. Youth. Development.
Life As You Know It
Millennium Development Goals: 'Vision 2015 - Your Future'
Moments of Inclusion
Music: Silence
Our Voices Our Climate
OUR YEAR. OUR DREAM. OUR MARK.
Participation: The Domino Effect
Playing for Peace
Project Moustache
Promoting a Culture of Peace
Recognizing the Resistance of Indigenous Peoples
Refugees: Homes
Rice
Rio+20 Global Youth Music Contest
Stories From Syria
The Learning Curve
The Power of Media
The Value of Water
Urban Sustainability: Frame Your City
Virtual Citizenship, Real Safety
Volunteerism Has Many Faces
Walls
We See Things Differently
What Does Belonging Look Like?
What Does Well-Being Look Like to You?
Window on the Information Society
Wings of Change
Women's Rights: To Be A Woman
مسابقة: "الوطن العربي في عيون الشباب"
#Decarbonize ART4CLIMATE
Canadian Aboriginal Logo Contest
Climate Change and Cities - Youth Art
Consumerism and Pollution
Creativity Workshop @ A Stroke of Art
Cultural Expressions Around The World
Deepwater Horizon: 2010 Oil Spill
Dialogue Change: The Global Issues May Call-to-Action
Earth Day
HIV/AIDS - Images of Hope
Images of the Global Workforce
Indigenous Canada
LVVL Etobicoke - Causes of Violence
LVVL NCCT Downtown - Causes of Violence
LVVL North York - Causes of Violence
LVVL Scarborough - Causes of Violence
National Child Day Art Exhibition
Perspectives: Igniting Creative Confidence
Perspectives: Inspiring Hope for a Brighter Future
Perspectives: Youth Creating Change
Rob's Test
TIG Xpress - HIV/AIDS
What Makes Me Canadian?
Wish150 Indigenous Youth Artwork
Youth Voices - Argentina - Climate Change
Youth Voices - Argentina - Culture & Identity
Youth Voices - Brazil - Climate Change
Youth Voices - Canada - Climate Change
Youth Voices - Canada - Culture & Identity
Youth Voices - China - Climate Change
Youth Voices - China - Culture & Identity
Youth Voices - Egypt - Climate Change
Youth Voices - Egypt - Culture & Identity
Youth Voices - Kenya - Climate Change
Youth Voices - Kenya - Culture & Identity
Youth Voices - Mali - Climate Change
Youth Voices - Mali - Culture & Identity
Youth Voices - South Africa - Climate Change
Youth Voices - South Africa - Culture & Identity
Youth Voices - Sweden - Climate Change
Youth Voices - Sweden - Culture & Identity
Youth Voices- Brazil - Culture & Identity
Developing Connections, Competencies, and Creativity
ECO Ad Mashup
From Residential Schools to Reconciliation: A Celebration of Art & Writing
Fundred
Global Creative Contest
Imprints
Rio+20 Global Youth Music Contest
There for Haiti
Wings of Change
Medium
Any Medium
3D Graphics
Cartoons
Collage
Computer Graphics
Drawing, Chalk
Drawing, Charcoal
Drawing, Crayon
Drawing, Pastel
Drawing, Pencil
Drawing, Pencil-crayon
Flash Animation
Holography
Ink, Brush
Ink, Pen
Markers
Mixed Media
Painting
Painting, Acrylic
Painting, Oil
Painting, Watercolour
Photography, Black and White
Photography, Colour
Photography, Digitally Manipulated
Print
Sculpture
Country
Any Country
Afghanistan
Albania
Algeria
American Samoa
Andorra
Angola
Anguilla
Antarctica
Antigua & Barbuda
Argentina
Armenia
Aruba
Ashmore & Cartier Islands
Australia
Austria
Azerbaijan
Bahamas
Bahrain
Baker Island
Bangladesh
Barbados
Bassas da India
Belarus
Belgium
Belize
Benin
Bermuda
Bhutan
Bolivia
Bosnia & Herzegovina
Botswana
Bouvet Island
Brazil
British Indian Ocean Territory
British Virgin Islands
Brunei
Bulgaria
Burkina Faso
Burundi
Cambodia
Cameroon
Canada
Cape Verde
Cayman Islands
Central African Republic
Chad
Chile
China
Christmas Island
Clipperton Island
Cocos Islands
Colombia
Comoros
Congo
Congo, DR
Cook Islands
Coral Sea Islands
Costa Rica
Cote D'Ivoire
Croatia
Cuba
Cyprus
Czech Republic
Denmark
Djibouti
Dominica
Dominican Republic
East Timor
Ecuador
Egypt
El Salvador
Equatorial Guinea
Eritrea
Estonia
Ethiopia
Europa Island
Falkland Islands
Faroe Islands
Fiji
Finland
France
French Guiana
French Polynesia
French Southern & Antarctic Lands
Gabon
Gambia
Georgia
Germany
Ghana
Gibraltar
Glorioso Islands
Greece
Greenland
Grenada
Guadeloupe
Guam
Guatemala
Guernsey
Guinea
Guinea-Bissau
Guyana
Haiti
Heard Island & McDonald Islands
Honduras
Hong Kong
Howland Island
Hungary
Iceland
India
Indonesia
Iran
Iraq
Ireland
Isle of Man
Israel
Italy
Jamaica
Japan
Jarvis Island
Jersey
Johnston Atoll
Jordan
Juan de Nova Island
Kazakhstan
Kenya
Kingman Reef
Kiribati
Kosovo
Kuwait
Kyrgyzstan
Laos
Latvia
Lebanon
Lesotho
Liberia
Libya
Liechtenstein
Lithuania
Luxembourg
Macau
Macedonia
Madagascar
Malawi
Malaysia
Maldives
Mali
Malta
Marshall Islands
Martinique
Mauritania
Mauritius
Mayotte
Mexico
Micronesia
Midway Islands
Moldova
Monaco
Mongolia
Montenegro
Montserrat
Morocco
Mozambique
Myanmar
Namibia
Nauru
Navassa Island
Nepal
Netherlands
Netherlands Antilles
New Caledonia
New Zealand
Nicaragua
Niger
Nigeria
Niue
Norfolk Island
North Korea
Northern Mariana Islands
Norway
Oman
Pakistan
Palau
Palestine
Palmyra Atoll
Panama
Papua New Guinea
Paracel Islands
Paraguay
Peru
Philippines
Pitcairn Islands
Poland
Portugal
Puerto Rico
Qatar
Reunion
Romania
Russia
Rwanda
Saint Helena
Saint Kitts & Nevis
Saint Lucia
Saint Pierre & Miquelon
Saint Vincent & the Grenadines
Samoa
San Marino
Sao Tome & Principe
Saudi Arabia
Senegal
Serbia
Seychelles
Sierra Leone
Singapore
Slovakia
Slovenia
Solomon Islands
Somalia
South Africa
South Georgia & the South Sandwich Islands
South Korea
South Sudan
Spain
Sri Lanka
Sudan
Suriname
Svalbard & Jan Mayen Islands
Swaziland
Sweden
Switzerland
Syria
Taiwan
Tajikistan
Tanzania
Thailand
Tibet
Togo
Tokelau
Tonga
Trinidad & Tobago
Tromelin Island
Tunisia
Turkey
Turkmenistan
Turks & Caicos Islands
Tuvalu
Uganda
Ukraine
United Arab Emirates
United Kingdom
United States
United States Virgin Islands
Uruguay
Uzbekistan
Vanuatu
Vatican City
Venezuela
Vietnam
Wake Island
Wallis & Futuna
Western Sahara
Yemen
Zambia
Zimbabwe
Issue
Any Issue
Culture
Education
Environment
Globalization
Health
Human Rights
Media
Peace & Conflict
Technology
Language
Any Language
Arabic
Chinese (S)
Dutch
English
French
Inuktitut
Italian
Portuguese
Romanian
Russian
Spanish
Swahili
Swedish
Turkish
Creative Commons Licenses
Any Creative Commons Licenses
No thanks - I don't want to share my work
Yes - Attribution License
Yes - Attribution License, No Derivative Works
Yes - Attribution License, Non-Commercial Only, No Derivative Works
Yes - Attribution License, Non-Commercial Only
Yes - Attribution License, Non-Commercial Only, Share-Alike
Yes - Attribution License, Share-Alike
Yes - Open License, Creative Commons Zero
Search












